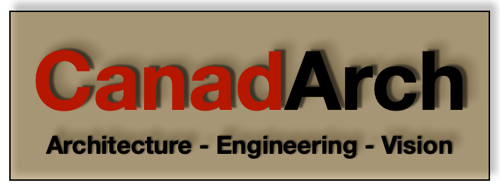The CUBIT
The Original Off-Grid All-Terrain All-World Cabin

One look at the Cubit and you know you are seeing a building quite unlike anything else out there. This is what started us off 20 years ago and inspired our new CUBE and GEM buildings.
This is our base building that in its base configuration is a very versatile 3 season cabin that can also be upgraded with our fully insulated all climate 4 season package.
The unique design came about to accommodate certain design parameters that are important to us. Our cabin had to be off the ground to allow for occasional spring flooding; it had to offer a view of the goings on of the nearby wildlife and observe incoming weather systems; it had to catch the breeze tucked under a leafy canopy on hot days while offering protection from the occasional downpour on a summer afternoon; and it had to distance us from uncivilized visitors such as snakes, wild turkeys, coyotes, skunks and raccoons. Being constructed on a truss foundation has these advantages plus many more over building on a standard perimeter foundation.
Most houses and cabins are held together with nails and screws, and rely primarily on gravity and, on rare occasion, small clips to hold their roofs in place. This is hardly ideal in times of extreme weather situations. As well, the vast majority of houses are constructed to meet existing national and provincial building codes. This is nothing to be proud of, although some builders boast that their houses meet code. Building codes are a minimum; not benchmarks to which a builder should aspire!
The technology behind building code-based insulated wall construction involving plastic vapour barriers and batt insulation is extremely inadequate in areas where the outside temperatures can vary from 40°C in the summer to -40°C in the winter, which is pretty much most of inhabited Canada. Essentially the vapour barrier in these types of exterior wall assemblies is on the wrong side of the wall for 3 or more months of the summer season.
All of our buildings address these important structural and indoor air quality issues by utilizing CanadArch’s incredibly strong Inverted Truss and Structural Insulated Panel (SIP) technologies. Our inverted truss design of the Cubit, Cube and GEM effectively anchors the entire building to the ground, including the roof. The use of Structural Insulated Panels (SIP’s) eliminates all of the issues of poor indoor air quality as they pertain to plastic vapour barrier technology, and they provide added strength and rigidity to an already very strong building. And because our abodes are off the ground, there is no “stack effect” to worry about which is the leading cause of poor indoor air quality throughout most traditional homes. This means no mold and humidity coming in from a below grade basement area, and no soil gases such as radon and methane making their way into living spaces.
Click on the button below for our 3 standard floor plans for the Cubit as well as basic pricing.







